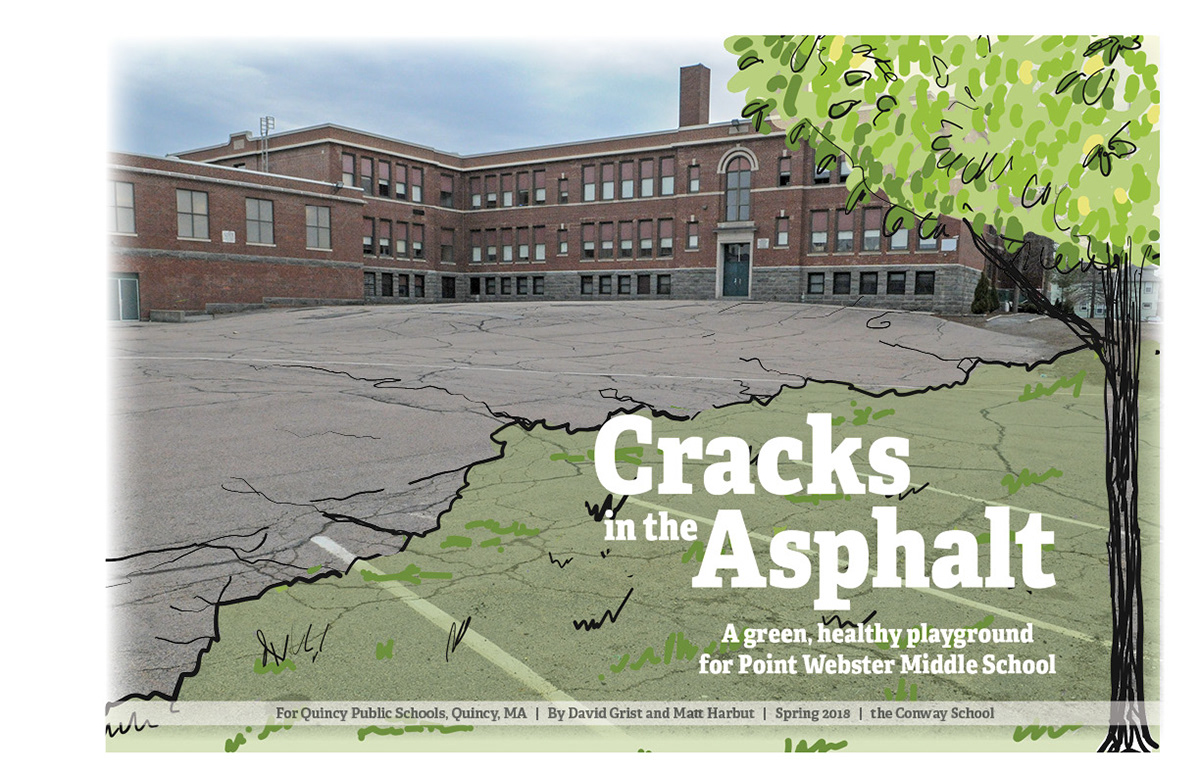
Cover of the planset presented to stakeholders
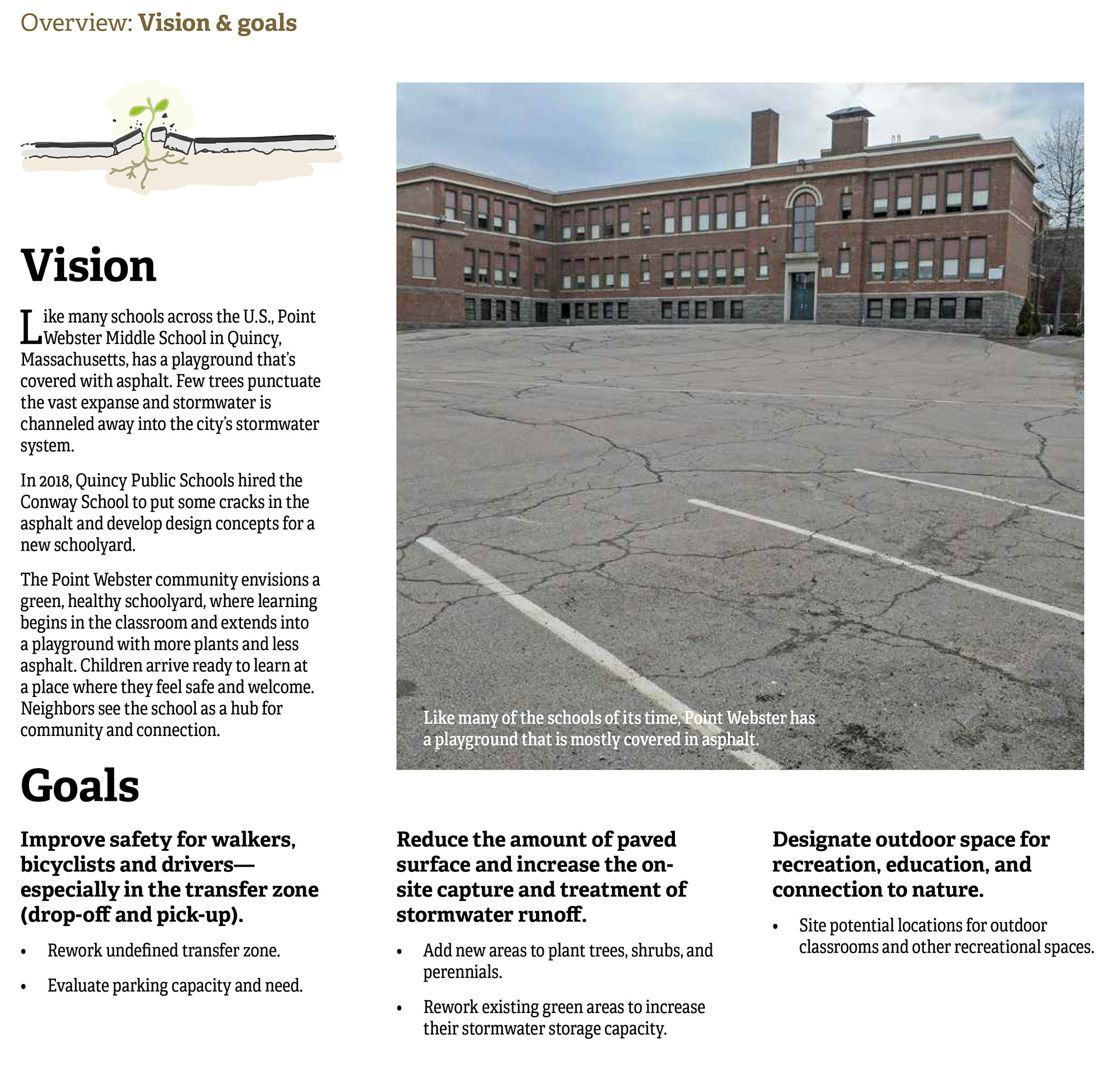
From the planset
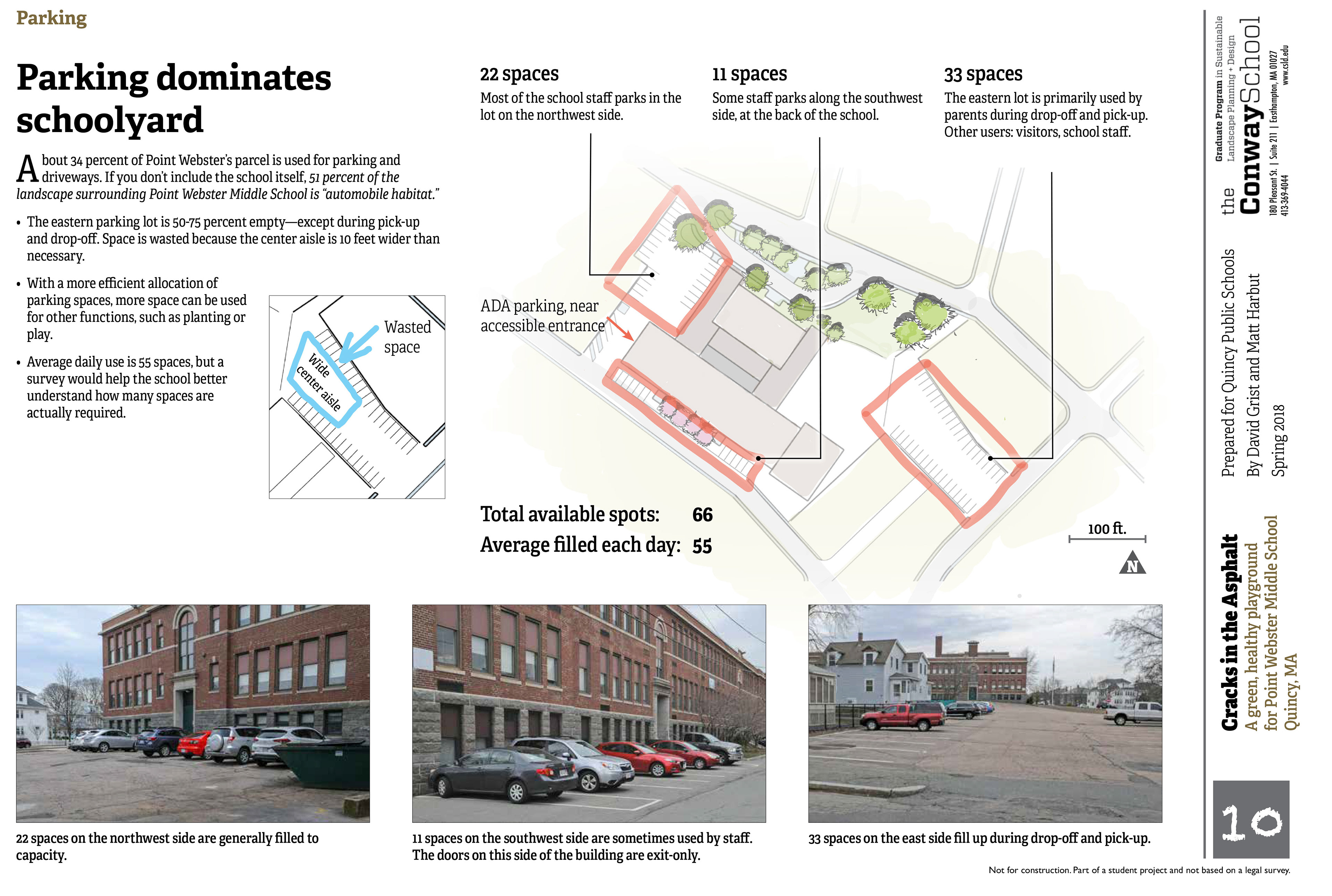
From the planset
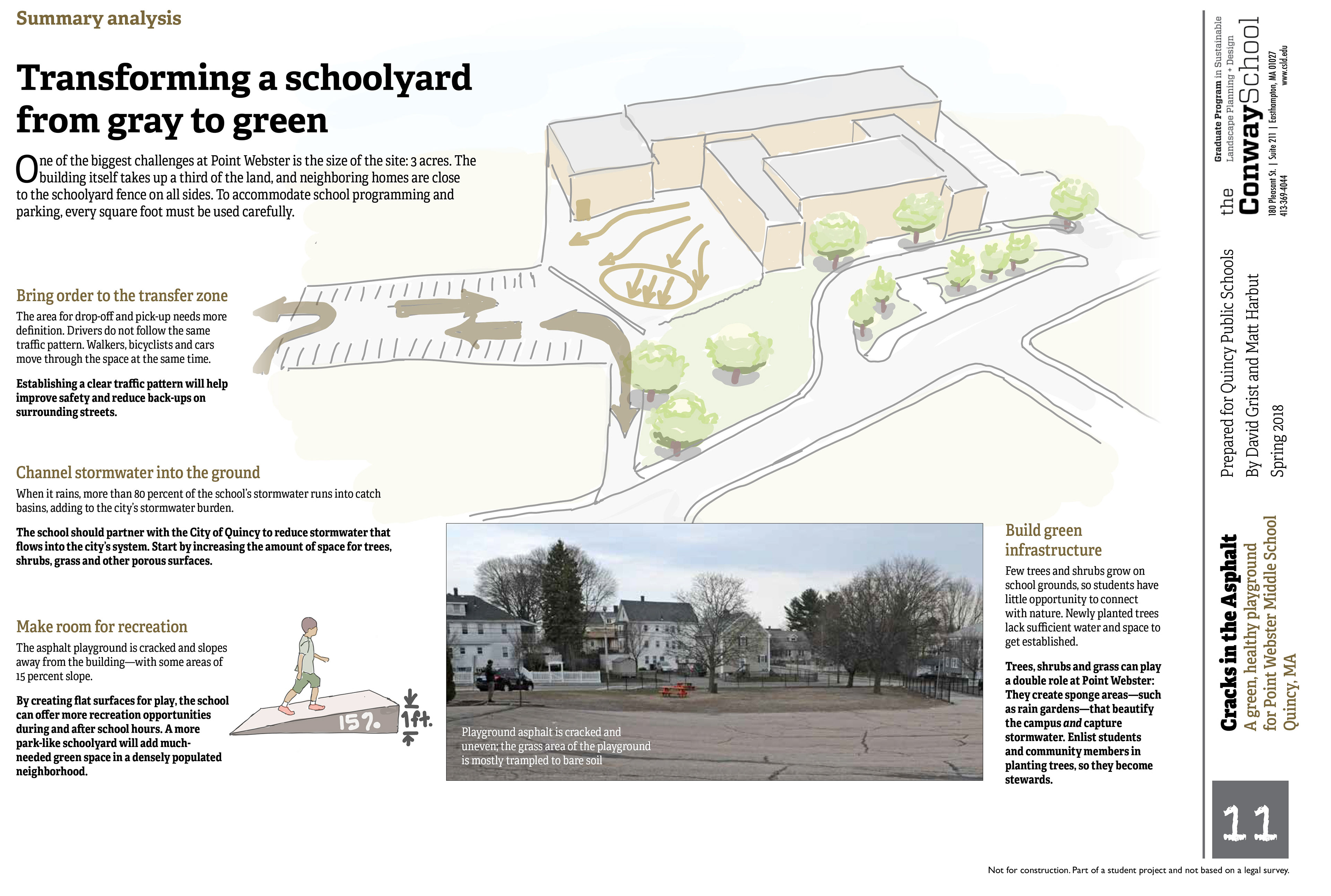
Recommendations from the planset
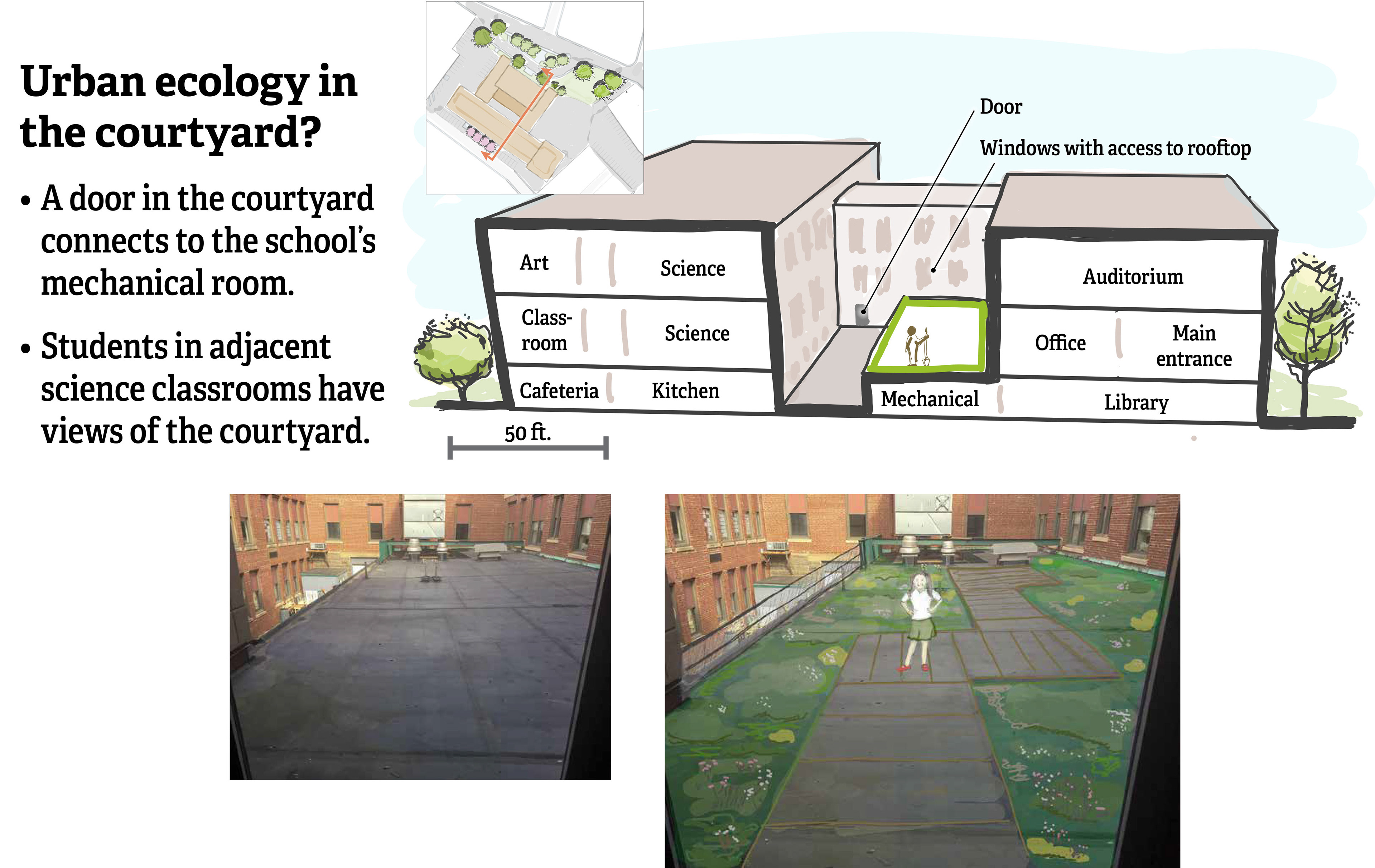
Slide from a community presentation
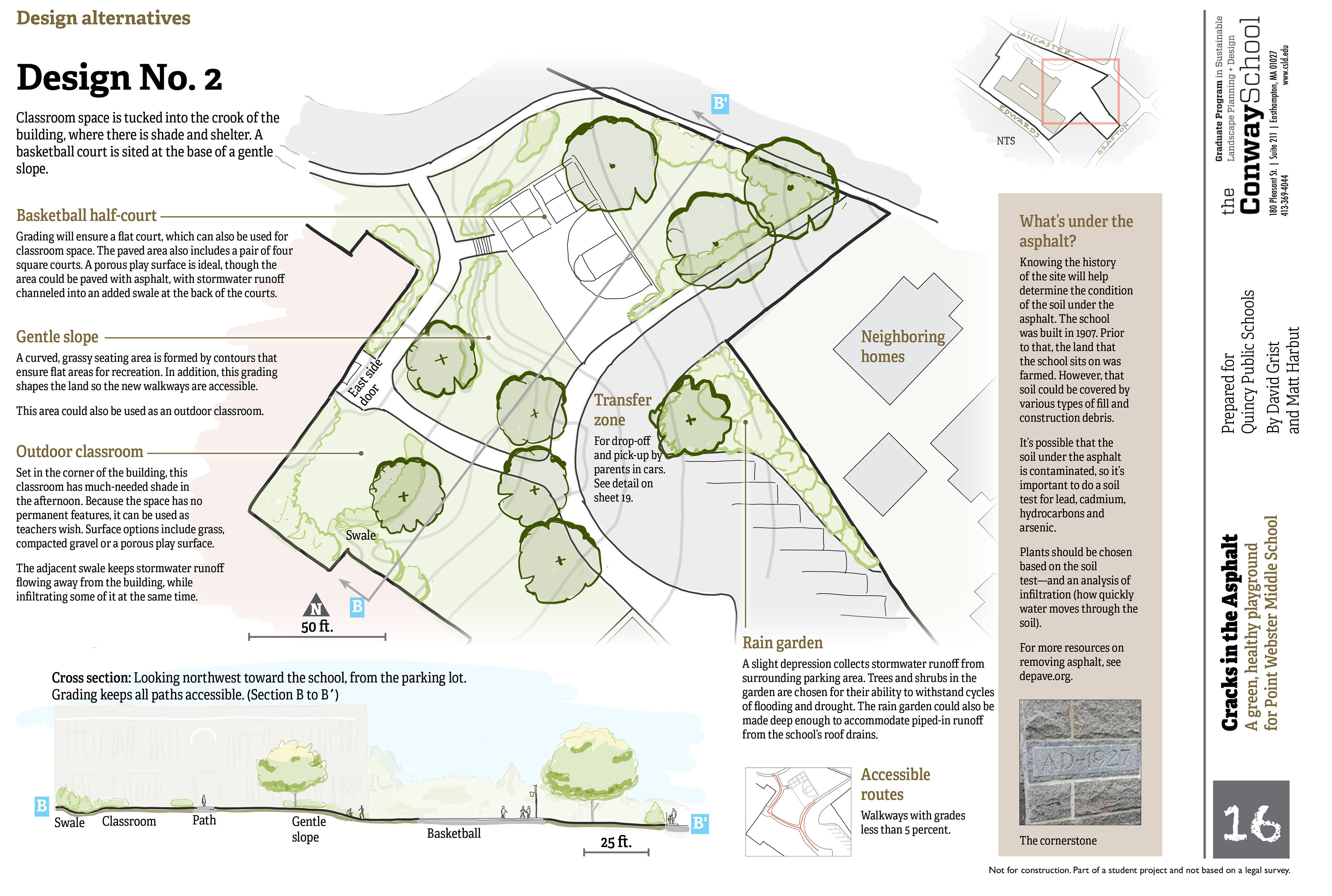
One of three design options in the planset
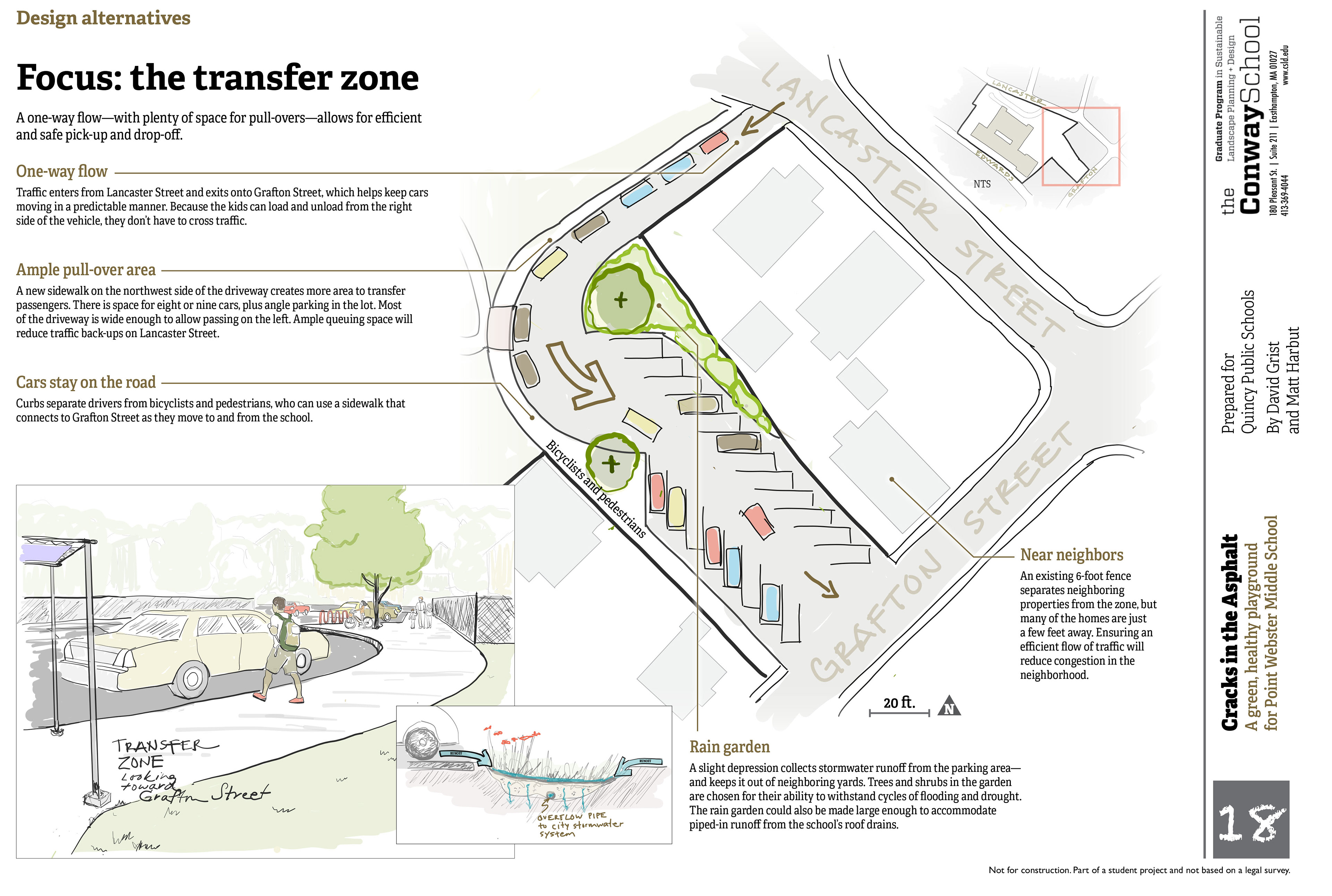
A redesigned transfer zone (for drop-off and pick-up by car)
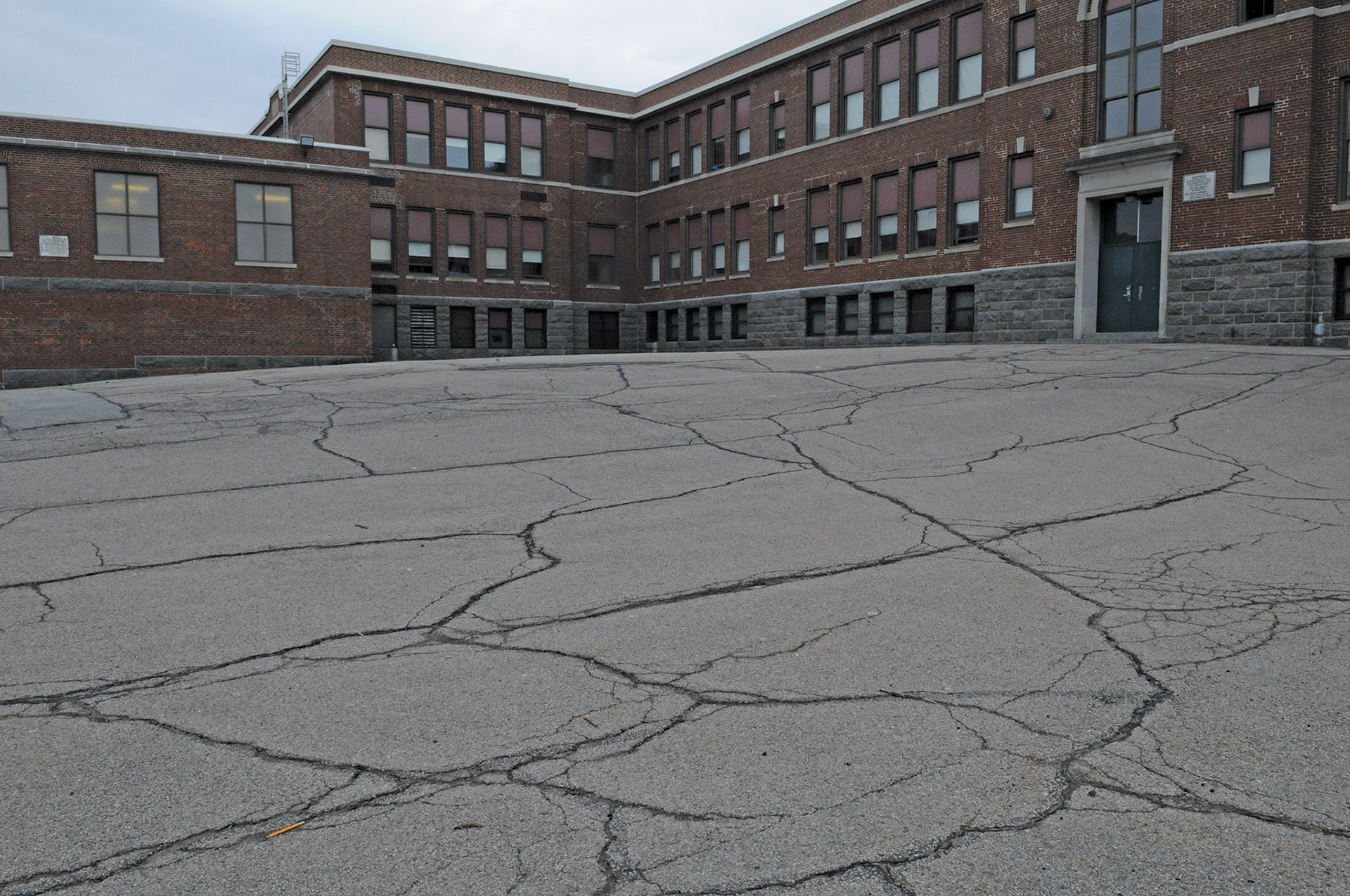
Existing conditions: a sloping schoolyard
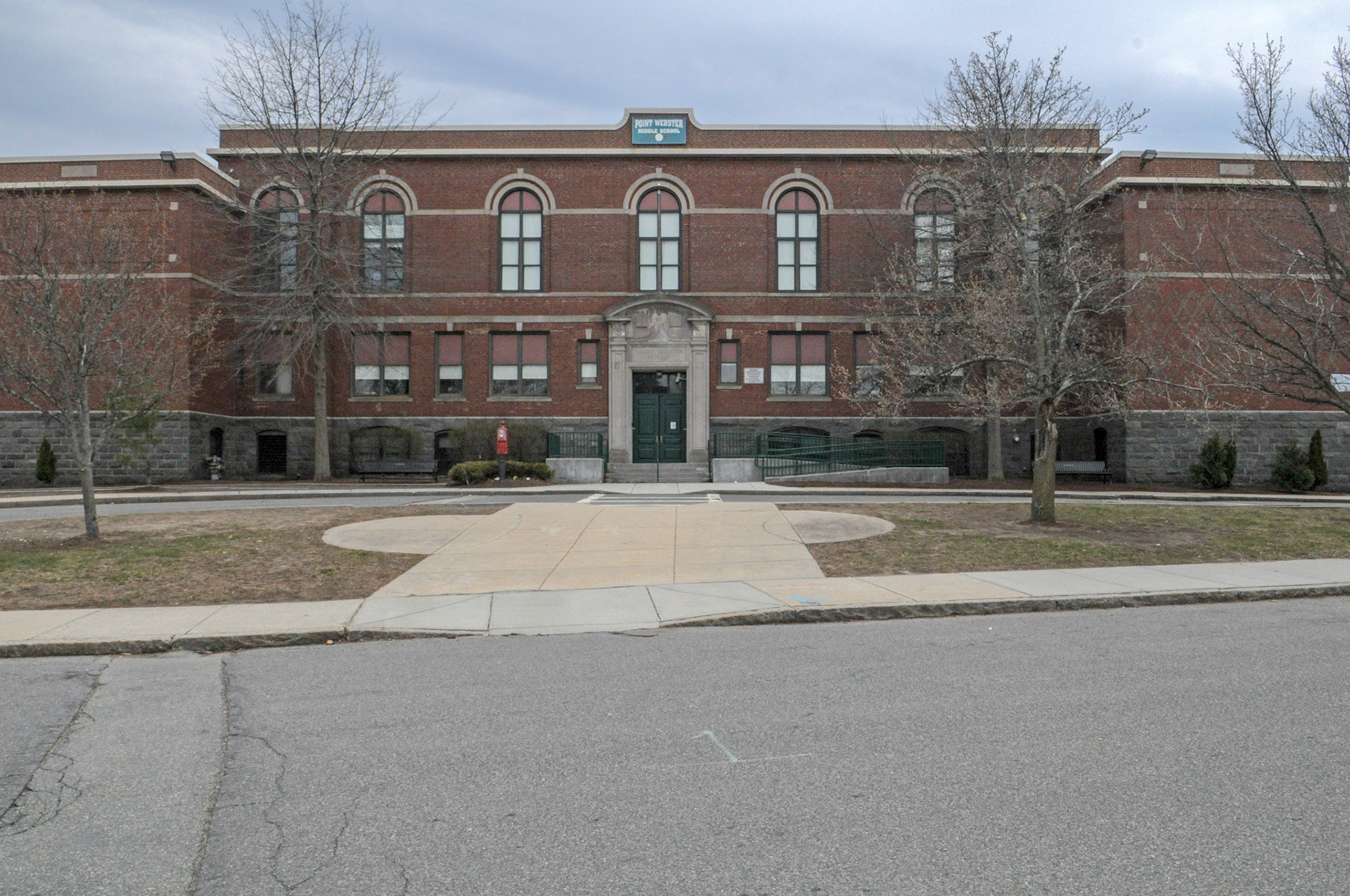
The front of the school
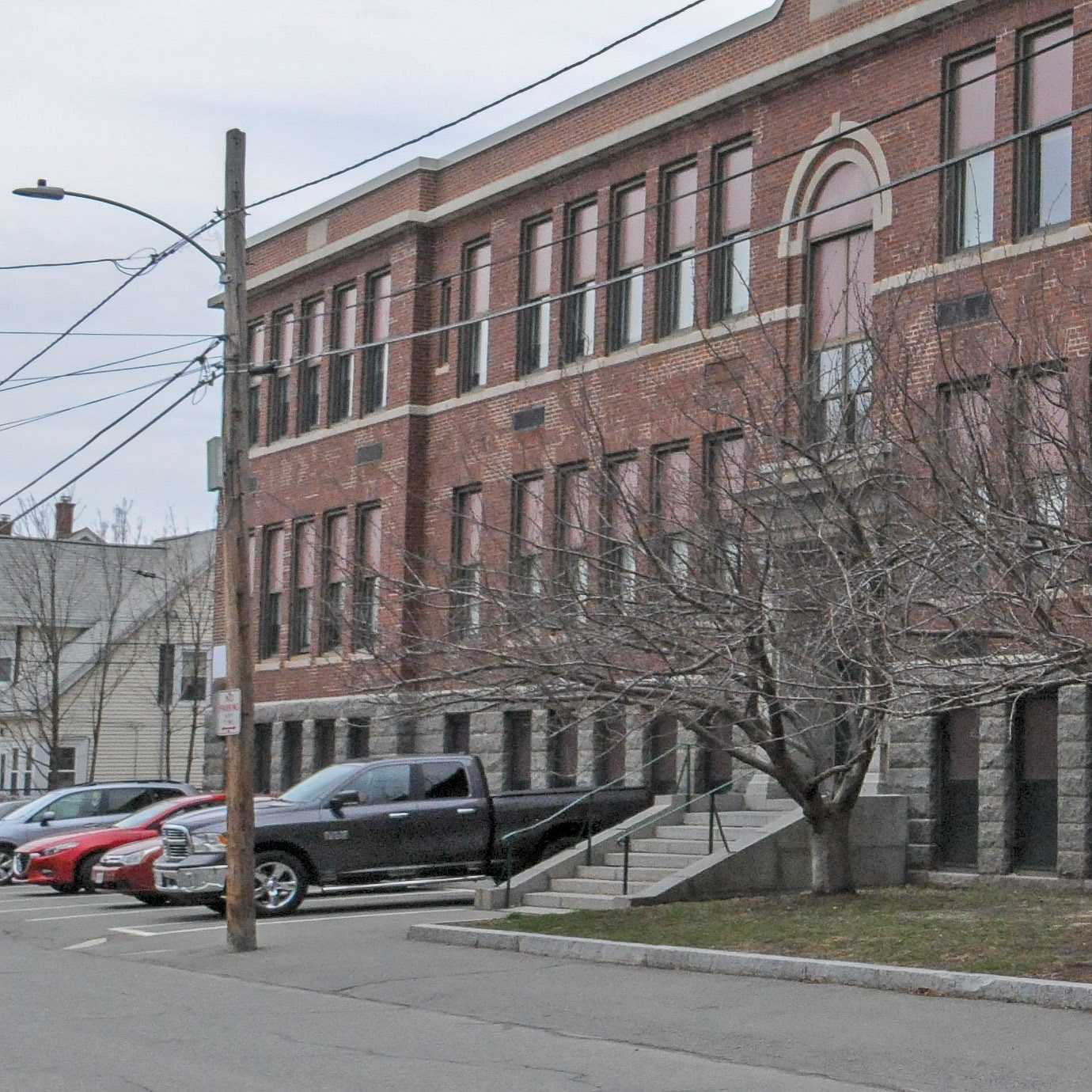
More than 50 percent of the schoolyard is used for parking.
After the initial design concepts were drawn up with input from a small group of stakeholders, this poster was meant to inform (and inspire) the wider school community about the project and take it to the next level.